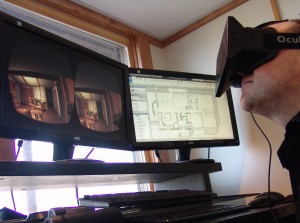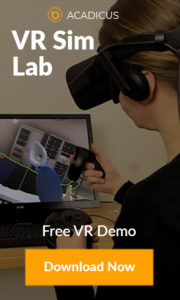[UPDATE: We have now published an eBook about Architectural Visualization with Unity3D (including a chapter about Oculus Rift) that can be purchased HERE.]
While the vast majority of my work is designing virtual world environments, our studio Crescendo Design, still takes on a new architectural project from time to time. Visiting real world construction sites, smelling the sawdust and getting my boots muddy is a welcomed balance to virtual work.
The best part is, our clients get to become test subjects for every new virtual technology and gadget I can get my hands on. When I unboxed my new Oculus Rift, the very first project I built with it was for a real world design project we’re working on just outside of Madison. I had originally assumed (and wrote) that Autodesk Revit Architecture models couldn’t be used to create Rift experiences, since the geometry Revit exports tends to be prohibitively high poly. However, this is a relatively small project, and I discovered some new tricks for importing and optimizing Revit into Unity3D, so it worked amazingly well.
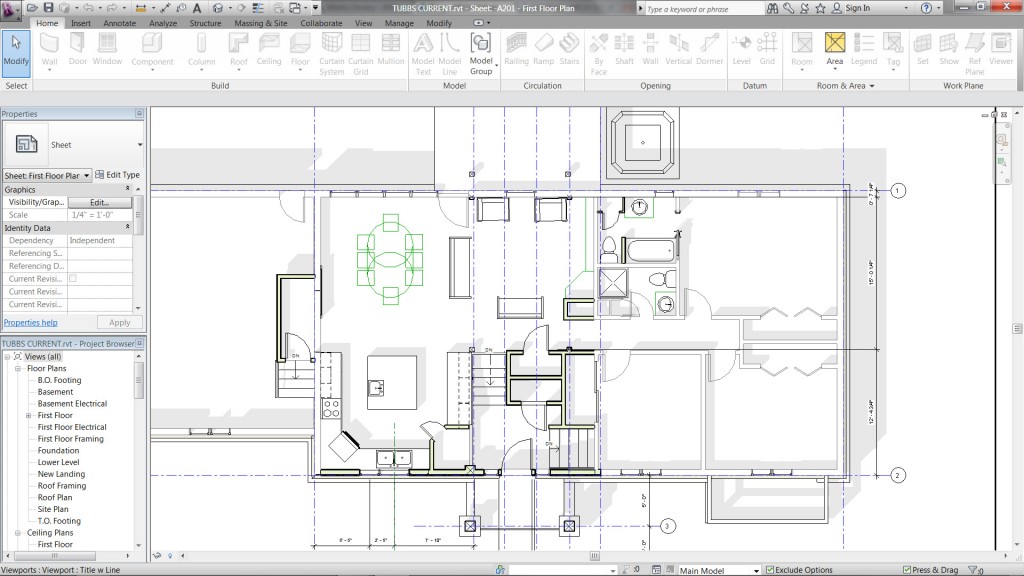
I’m now completely confident that the workflow from Revit into Rift isn’t much different than getting Revit into Unity. This probably isn’t something that most architecture studios would be able to work out on their own without specialized staff, but definitely an opportunity for a specialized service (hint: hire us to build it for you!)
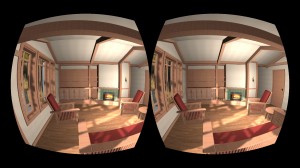
I had read that 60 frames per second (fps) is requisite for Oculus Rift, but that isn’t necessarily true for architectural visualization projects. Anything lower than 60 fps may not work well for fast pace first-person shooters, but if all you want to do is stand relatively still, slowly looking around in a space, you can get away with 30 fps or less as long as you don’t run around the scene or jerk your head around too fast. It just gets a little ghosted or motion blur if you do, but it isn’t that bad. Honestly, even if you can’t move your head at all, being able to see the space through deep, immersive, stereoscopic 3D is incredible even if you stand perfectly still.
The experience of stepping into a Revit model was absolutely incredible. You have to see it to believe it. I had been using Unity3D to create realtime 3D experiences of the design to share with the client for several months now, which worked out very well. However, the inevitable distortion of projecting a 3D space onto a 2D surface is always a challenge, especially with interiors. Even though the space we’re designing for feels relatively spacious in the real world, our illustrations and virtual walk-throughs always make the space feel much smaller than it really is.
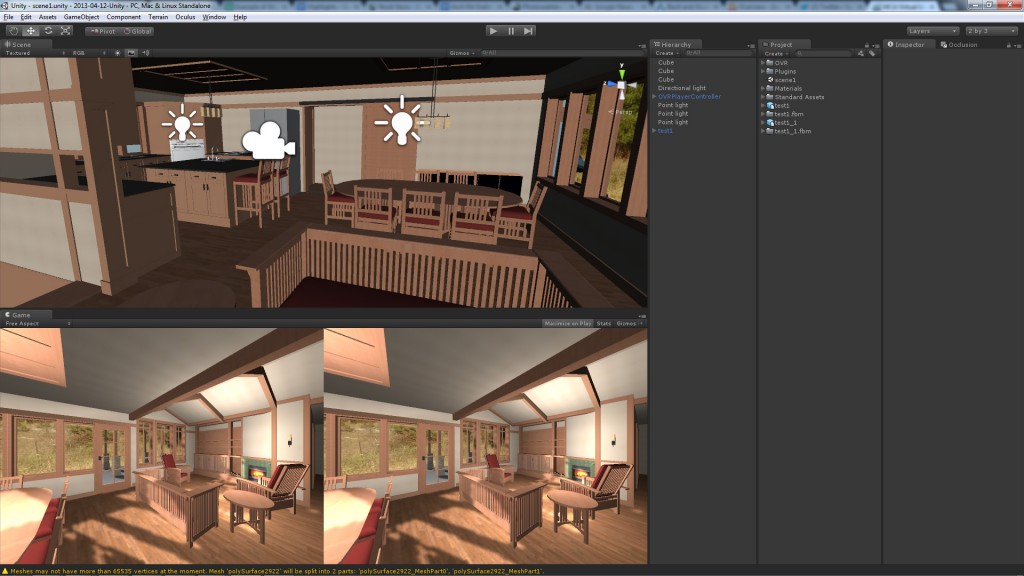
This is a recurring challenge with architectural visualization, that what you see is not at all what you get. Most architects would never admit this, but we’ve experienced this many times after real world construction is complete, where a space just doesn’t feel exactly the way we imagined it would, even though we went to great lengths to visualize the project with Revit, Maya, and / or Unity3D. The scale and proportions always feel much different in reality than they do on a computer screen, no matter how photorealistic they may be. You can visualize exact proportions if you build a physical study model, but revisions are a time-consuming pita, and you don’t get the texture or material depth you do with cg renderings, so it’s a trade-off.
Oculus Rift completely changes the game. The very instant I stepped inside of our Revit model, I realized just how different the ‘in-world’ experience was from the drawings we were producing! It was a night and day difference. The hearth we were designing was clearly way too small, the ceiling timbers were a little too big, and too low. The view axis from the front doors through the back windows we had been working carefully to choreograph just didn’t look the we had hoped it would. I went back to Revit, made some changes, brought it back through Unity, then stepped back into the model in Rift. The design looked much, much better, even with a few really simple changes – it made a huge difference. I spent several hours iterating back and forth between Revit and Rift, and was able to improve the design significantly, simply by making subtle changes to the model that I never would have caught by looking at the Revit model.
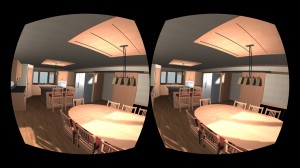
I am very prone to motion sickness, but can easily use this without getting any sense of dizziness or nausea whatsoever. It’s simply a matter of moving at a comfortable speed, and not jerking your head around too fast.
The conclusion I’m drawing from this experience is that Oculus Rift absolutely positively presents a powerful new opportunity for architectural design. Being able to stand inside of your design, feeling totally immersed and fully present within that space, opens the door to a whole new way of thinking about design methodology. Having gone back and forth between Revit and Rift, I can’t imagine ever going back to design without this ability. The best news is, this is all working smoothly with the very first iteration Developer Kit. This isn’t even a consumer build yet, which promises to be higher resolution and full of new features. Just imagine where this will all be 5, 10 or 15 years from now.
If you have access to a Rift and want to bring your design project into virtual reality, send us a note! We would be happy to help.
If I can’t convince you, maybe this 90 year old grandmother’s experience will:

